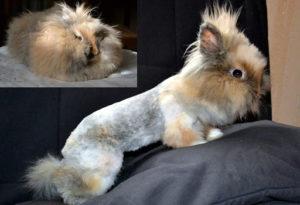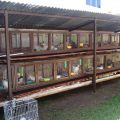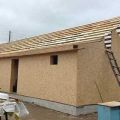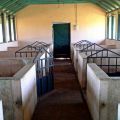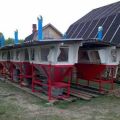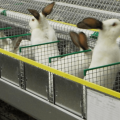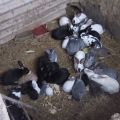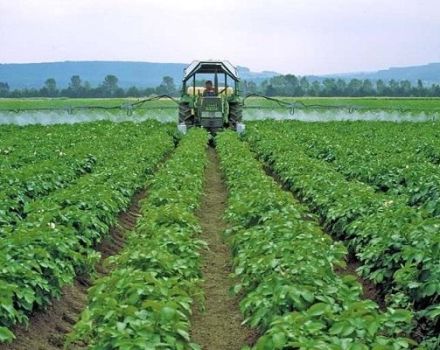Rules for keeping rabbits in a barn and how to build a room with your own hands
Breeding pets requires a place to keep them. A barn is built for rabbits, in which they provide for the installation of one-, two-, three-tiered cages or free range. In such a room, they can be looked after all year round. The structure has a simple structure, which is easy to build without the involvement of qualified specialists.
Types of rabbitries
The choice of the method of raising animals depends on their number, the purpose of growing (for meat, fur, breeding), and the climatic conditions of the region. Animals are kept in cages or free-range. Each method has its own advantages and disadvantages.
For keeping rabbits, 3 placement options are used:
- open (in the shed);
- closed (in a barn);
- pit.
The first and last type of rabbitry is suitable for regions with warm winters. They make an aviary or set up cages in the shed. The canopy protects rabbits from direct sunlight and wind / rain / snow.
The closed type is a shed, cold or insulated. The room should be provided with lighting, ventilation. Rabbits are kept free grazing or in multi-tiered cages.
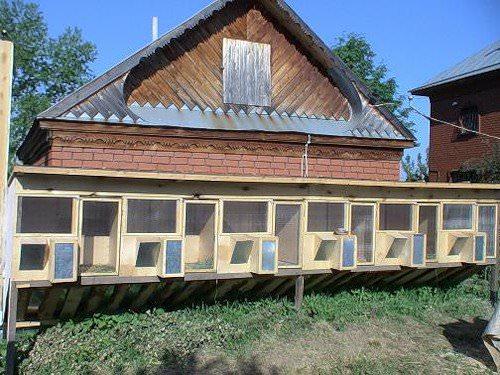
Requirements for the conditions of keeping rabbits and care features
The room should be comfortable for rabbits and easy to care for. Regardless of the breed, the animals cannot withstand dampness, drafts, and sudden changes in temperature. Animals get cold and sick. Natural lighting through the windows, supplemented by artificial lighting in winter. The total area of window openings should be up to 10% of the floor area. The duration of daylight hours in the rabbitry is from 8 to 10 hours, the maximum is 16 hours.
Temperature and humidity
The optimum temperature for keeping rabbits: +5 to +15 degrees. Air humidity should not be higher than 75% and lower than 50%. Adults, when kept in a cold shed without cages, can withstand temperatures down to -30 degrees, if there is enough hay for them in the shed, in which animals hide and warm on frosty days. When kept in cages, the shed must be insulated so that the air temperature does not drop below 5 degrees Celsius.
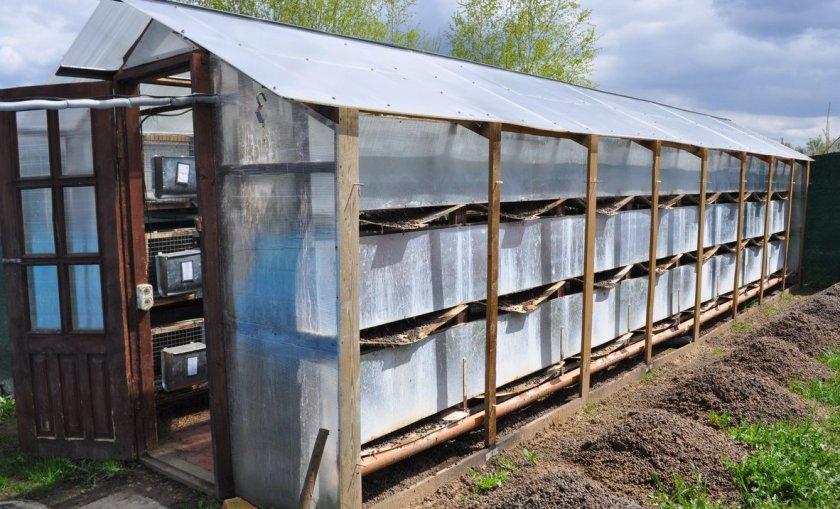
Overheating for animals is no less harmful, so good ventilation and roof insulation are needed in the barn.But at the same time, the movement of air in the room should not create a draft.
Hygiene
Fresh air is essential for the healthy development of animals. The concentration of harmful fumes (hydrogen sulfide and ammonia) from decomposing manure cannot exceed 0.015 and 0.01%. In a barn where animals are kept on free grazing, daily manure cleaning and regular bedding changes are necessary. The flooring is made continuous with a slope towards the door so that the rabbits cannot dig a hole and go outside.
In cage housing, a net is attached to the floor or sloped towards the back wall to facilitate maintenance. The basic rule for arranging cages is that manure from the upper cages should not fall into the lower tier. The frequency of cleaning in aviaries and cages depends on the arrangement. If manure is spontaneously removed through a mesh or holes in the floor, then cleaning is done 1-2 times a week. Feeders and drinkers are washed daily. Uneaten feed (mixed feed, vegetable mash) is removed, the trough is thoroughly washed.
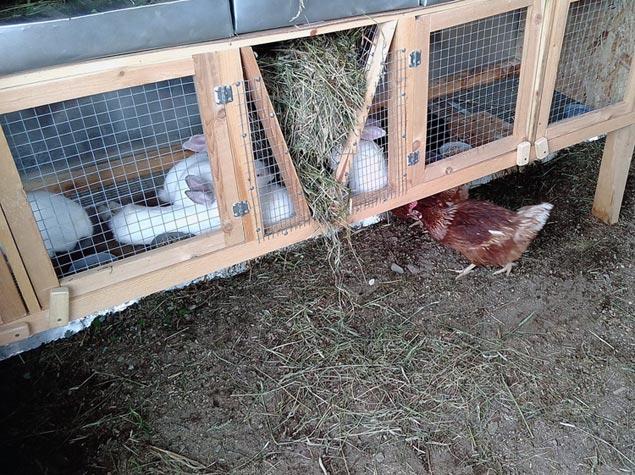
Nutrition
The diet of rabbits should have a balanced content of dry feed (oats, wheat, corn), compound feed, vegetables (fresh and boiled), fresh grass / hay. In the summer, fresh grass and seasonal vegetables should prevail in the feed. Contaminated grass should not be given to animals. It should be rinsed and slightly dried. In autumn and winter they provide hay, compound feed, vegetable mash.
Rabbits need something to chew on. Branches of aspen, birch, willow will play the role of a food additive and make it possible to satisfy the natural instinct. When kept in an aviary, hay is spread on the floor for constant access for several days. The water must always be fresh. In an unheated shed in the autumn-winter time, water is given in the morning and evening in a heated state.
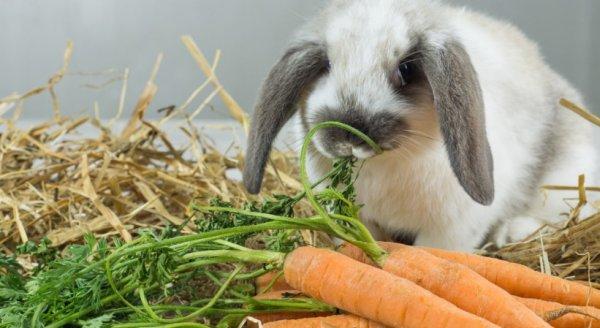
Subtleties of content in summer and winter
In summer, animals should be protected from overheating and bright sunlight. Outdoor cages should be covered with hay or straw on top. The canopy over the sheda or aviary should protrude 20-30 centimeters.
In the barn during the warm season, a mesh door is used to increase the flow of fresh air. The second door is kept open.
With the onset of cold weather, the barn is filled with hay for warmth when free grazing. For cages, the barn must have heaters. In unheated rooms, the number of rabbits is reduced to a minimum, leaving adults to breed in the warm season. Okrol at low temperatures in the rabbitry can cause the death of offspring.
What should be a barn for keeping rabbits
Before the start of the construction, the premises for the animals are determined with its location. The northern side, under the crowns of large trees, is considered favorable for breeding. Distance from housing and other outbuildings - 10-15 meters.
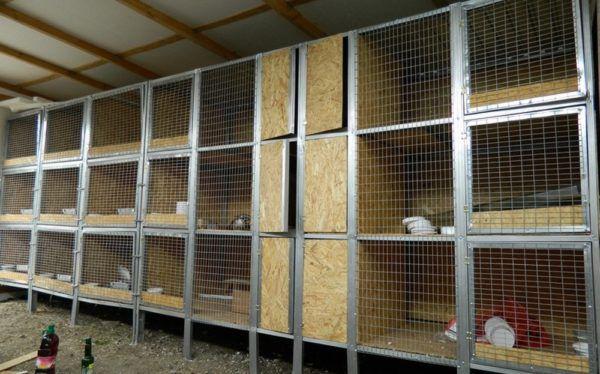
Materials for construction:
- board;
- logs;
- brick.
The choice depends on the capabilities and desires of the breeder. A cold shed is erected from the boards, a warm one is made of bricks and logs. The area of the room depends on the method of keeping: with free range for 1 rabbit, 1 square meter is enough; with a cage - not less than 1.5 square meters (1.5 meters long, 1 meter wide).
The roof of the rabbitry is made with a pitched roof to use for drying hay. A hay storage facility (attic or flooring) is installed between the roof and the room. When calculating the area, queen cells are taken into account: cages for rabbits for okrol. When caged for rabbits, an aviary is attached to the back wall of the shed under a canopy for walking.
The barn is being built without a foundation. There should be no gaps in the walls. This will keep the area free from drafts, mice, ferrets and weasels. The rabbitry should have 2 doors: mesh and capital, tightly closing.
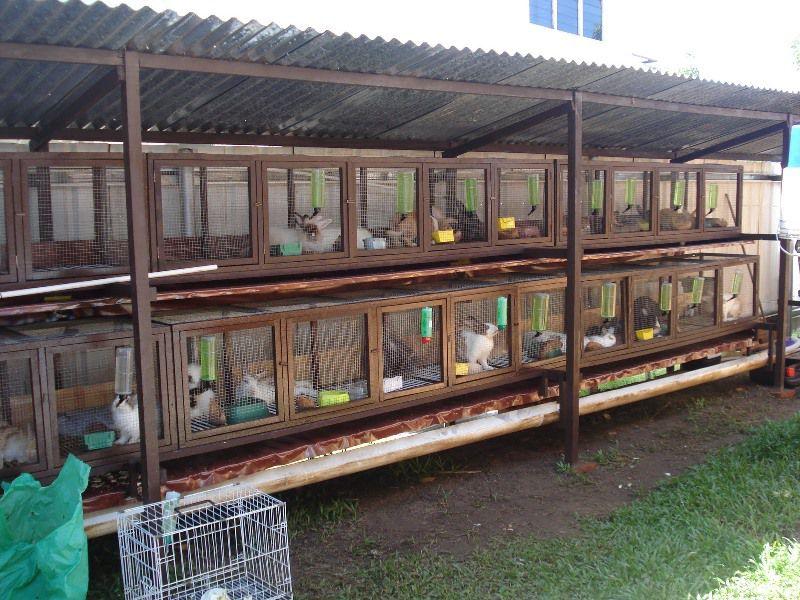
DIY step-by-step instructions for creating a rabbitry
The construction of a rabbitry consists of 4 stages:
- design;
- choice of location;
- preparation of material;
- construction sites.
Designing means drawing a plan for a barn.
The area of the room is calculated based on:
- from the number of adult livestock;
- females for okrol;
- places for rabbits;
- placement of inventory;
- sennikov;
- drinkers;
- feeders.
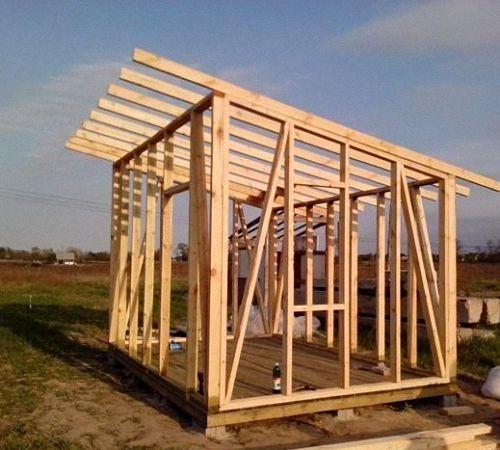
The drawing indicates the dimensions for one tier of cells along the walls or for free range. The width of the passage between them must be at least 1 meter. The height of the room is 1.8-2 meters. It must take into account the growth of a person and the number of cell tiers. With a multi-tiered, the upper cells should be located no higher than 1.5 meters, the lower ones - from 0.4 meters. The distance from the roof of the upper cage to the attic or attic flooring is at least 45 centimeters so that the rabbits on the upper "floor" do not overheat due to weak air circulation.
Then the location of the rabbitry is determined, the site is marked according to the plan. The side should be leeward, not flooded by spring floods, remote from housing, chicken coop, cowshed, pigsty.
Basic tool for work:
- level;
- roulette;
- a hammer;
- hacksaw / power saw;
- a hammer;
- scissors for metal;
- ticks.
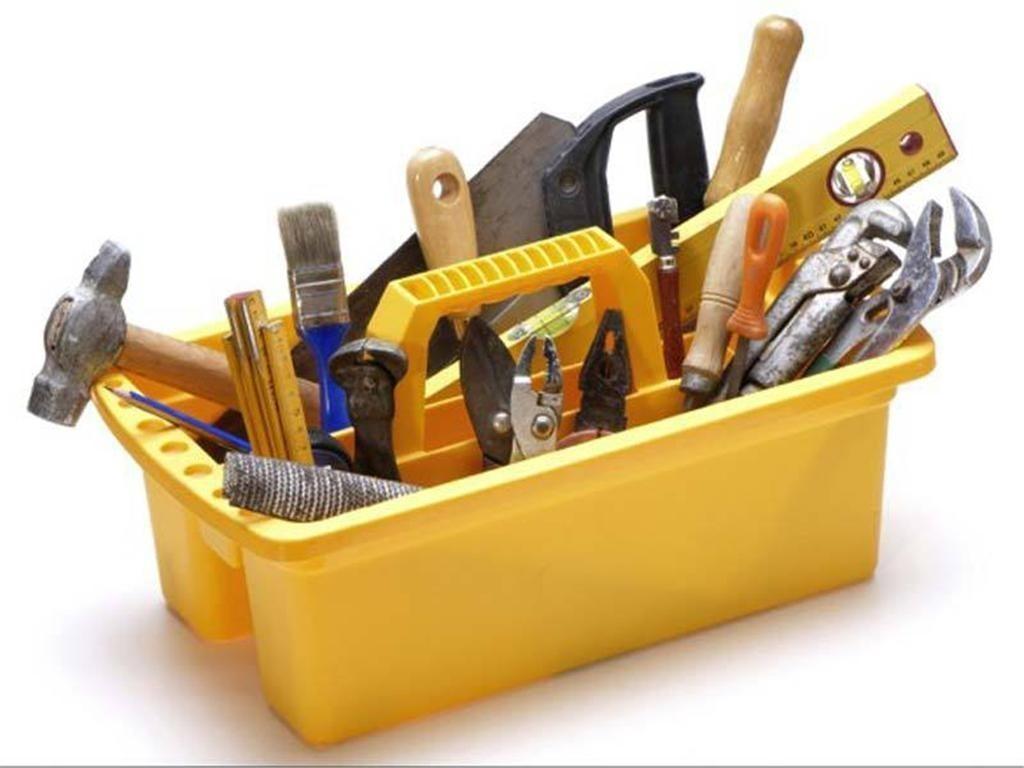
The most economical option is to make a shed out of wood. But, if you wish, it can be built from brick, foam concrete.
The calculation of materials also takes into account:
- roofing felt or slate for the roof;
- cement and sand for screed;
- galvanized metal for corner upholstery;
- mesh for cages and inner doors (for cages);
- hinges for hanging doors and doors;
- insulation (for a warm barn);
- glass (for windows);
- lighting equipment.
Construction begins with marking, leveling the site. The strip foundation is made for brickwork or foam. A frame made of timber is installed at the corners of the site (for a wooden building). A cement-sand screed is made over the entire site. The walls are being built. A pitched roof is installed. Doors are hung. Internal work is carried out according to plan.

